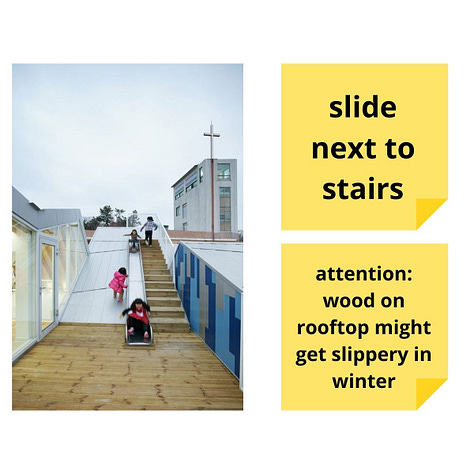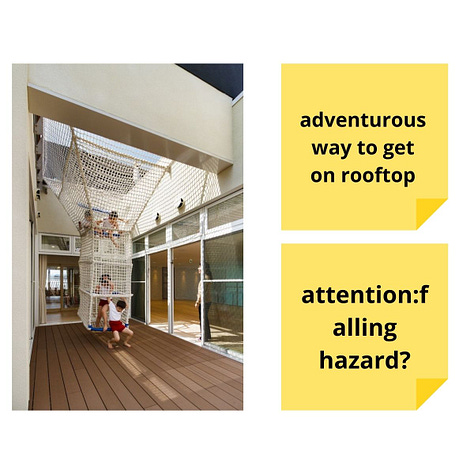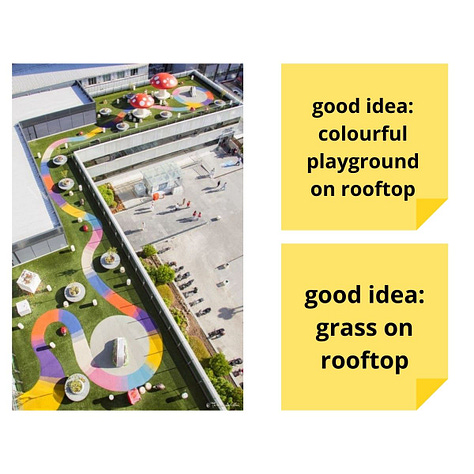Reimagine Your Workspace: How to Define Your Renovation Goals and Optimize Your Layout for Maximum Productivity
Strategies for Success in a Changing World
When considering whether or not your workspace needs a renovation you should pay attention to at least these signs: outdated design, deteriorating infrastructure, poor lightning, inadequate storage, inefficient layout, lack of privacy, safety concerns.
Besides, when noticing one or a few of these things, it is important to take action. When a workspace is in need for a renovation, but is not being looked after it can show a decrease in productivity, decrease of employee morale, increase of safety hazards and a raise in eyebrows. With the latter I mean that you might get the impression that you are unprofessional and unorganized resulting in clients or customers not returning.
In this blogpost I guide you through some steps in order to reconsider how big this renovation actually should be. In the next blog posts I will guide you through some steps when the question arises what you can do with the space you currently have. This will be more detailed and makes you prioritize effectively.
Starting with the end in mind: Defining your workspace renovation goals
It’s important to have the ending in mind before beginning. When you know where you are headed you can then make rational decisions in order to reach that goal. This is true for everything in life, but also in renovating.
You don’t want to readjust something, pay a lot for it, only to find out in a year that you have another idea in which you have to tear down the first idea.
Be mindful that renovating should take place every 10 years at least. This is important to keep up with trends, safety regulations, showing innovation and more.
When wanting to renovate thoughtfully we need to start with the end in mind. That being said we can start with our goal. This goal is important to keep in mind. Questions for guiding you through this part:
What do you hope your organization will have accomplished in ten years?
How is our company perceived like in ten years?
Where do we want to be known for in ten years?
What are our core values?
Having answers to these questions can direct you in the question if you need to rebrand your company or not. If you do, you can start from there. If you have answers to how your company should look, sound and feel like in ten years time, and when you have a brand that still represents it, we can move to the physical part: the building.
Mapping out your job requirements and work areas
Roll out a huge piece of paper that covers a few tables. See it like a long coffee table in which all of your team members are standing next to each other. Section the paper into two sides. One side will be where you write what your job contains: what actions need to be taken.
For example as an architect you might have these tasks:
You go to a construction site
Have meetings in the office or on site
Have multiple 1:1 meetings with representatives for new materials
Multiple calls with contractors or clients
Designing work
Calculating work
Writing work
All these fractions of your job ask for something specific.
Designing work is more fluid. You don’t need to be hyper focused and it’s good to have some music, some people around you even.
Calculating needs high focus and distractions should be avoided.
The other side of the paper is more tricky. Here you will write how that area of your work should look like best, what does this require from the physical environment/building:
Designing work is more fluid. It doesn’t need hyper focused area so it could be in a multifunctional room. A place where things happen and where you can hear people talk. It’s a room with vibration and a lot of positive energy.
Calculating asks for a high focused area with distractions to a minimum. Maybe this could be a ‘focused area’ where people are not allowed to talk or have phone conversations.
1:1 Meetings don’t ask for a big meeting room but maybe two chairs and a table, or just two lounge chairs will suffice too. It depends on which conversations will take place here too. Is the topic sensitive? Then this room needs to be able to be closed off.
This information is important to see where you want things to head to. This wil result in rooms or areas that your work asks of you in order to be as productive as possible but also be as efficient as possible.
Creating a scheme for room placement
The next exercise can be done after the first one. I recommend doing this exercise in a small group with max 4 people. For this exercise you’re going to need some round shaped papers in different sizes. Name the rooms or areas you named in the exercise above and write them down on a round shaped paper. One room or area per circle.
This is when the fun really kicks in! You’re going to place every room or area across of other rooms or areas the way you think it should be built. For example: the copy room should be close to the meeting room, same with the coffee area. You don’t want to make several stairs in order to make some extra copies for your next meeting! Place ‘Meeting room’ and ‘Copy room’ relatively close to each other, or next to each other if you prefer. Try out different things and discuss in group what this set-up does to one another and if you need to move things around. Don’t be fixed on square footage. The rounded shape should make you not think about it, only sizes will make you aware which rooms need to be bigger than one another.
This way we will create a scheme which is very helpful for users, designers, realtors and architects.
When thinking through the way we work and how areas or rooms should be positioned across one another it is also important to dream a little. We know which areas or rooms are significant and probably which rooms don’t need as much focus and we might have thought in the beginning.
Not to miss: the moodboard
In the next and final exercise everyone is going to look up on the internet for examples of certain rooms/ areas and even problem or focus areas. For instance, for a workshop I once did in London, the school didn’t have a playground. It was crucial that the school would have a playground in the next building when they were going to move. But being in the centre of London that might become very tricky. So what are other ways of having a playground when there’s not much footprint available? Perhaps a playground on the roof? How do these playgrounds look like? The participants for that workshop came up with really cool ideas just by browsing on the internet. They looked up pictures and wrote down next to it what they specifically liked about it and what could be things to reconsider when applied to their situation.
So the final exercise is more about finding solutions for possible problems, finding inspirational pictures and to give an idea to users, designers, realtors or architects what the atmosphere or vibe should be. It also becomes clear what aesthetics the team likes and doesn’t like. You could call it a moodboard.



Conclusion
Don’t start renovating or even changing things without having the bigger picture in mind. It might take a while to get to the bigger picture, but it is better to renovate thoughtfully than jumping into something you potentially don’t need any more in a few months.
Remember, everything in our building environment is fixable, it just depends on how much money you want to throw at it.
Thinking of building or moving out? You might need to get together with your team, brainstorm around it and see if you cannot rethink your space in order to save money. Why building or moving when you can stay and potentially save money?
Happy renovating!
Thanks for reading!






